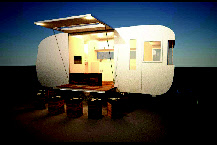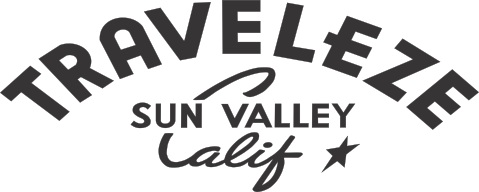
This has been our most extensive trailer build to date. The owner of this 1961 Traveleze wanted a full custom trailer. He had an architect custom design it to suit what he wanted. Above on the left is the original trailer, on the right is the artist concept of what it should look like when finished.
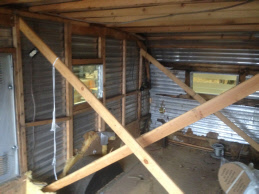
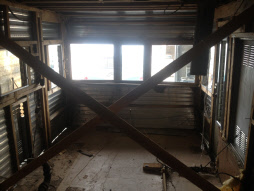
Before you think, Oh No, they destroyed a vintage camper, don't worry. There was nothing left to save. It was completely gutted, what was left was completely rotted. I was actually shocked it made the journey from California to our shop, the shell was barely attached to the chassis.
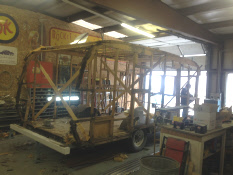
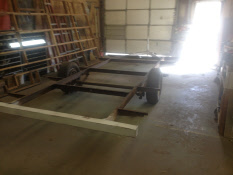
After we pulled the aluminum we could tell we didn't even have enough framing for a good pattern!
Soon we were down to a bare chassis.
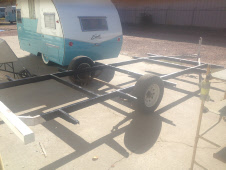
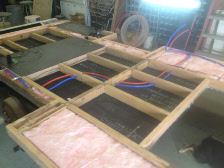
First the chassis was refinished with a special chassis paint to resist rust, new subfloor framing was built, new black/gray/fresh water tanks installed and plumbing was roughed in, and filled with insulation before the new plywood subfloor was installed. Finally new hardwood flooring was installed with FRP under the cabinets, an easy to clean and waterproof panels. The new shower pan was also installed at this point.
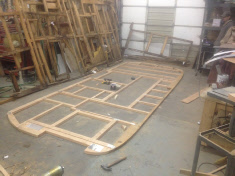
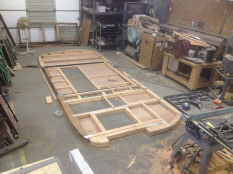
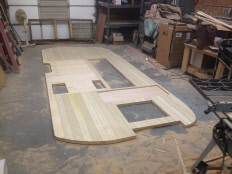
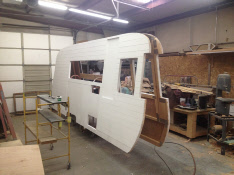
New walls were built, using what we could of the original as guidelines for the overall shape. We raised the roof by 3" to give more headroom, taking care to make the exterior shape look correct The second wall was built directly over the first to insure they are the same dimensions, a critical area later. The right wall has a large welded steel frame installed to support the "hatch" area. Once the frames were done, 1/4 ply was attached, and thin strips of luan was attached to give a desired "slat wall" appearance. Two coats of primer was sanded until the panels are smooth before two coats of satin paint was applied.
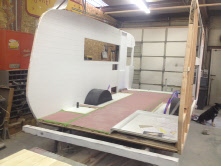
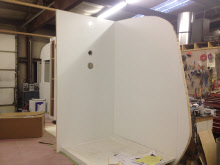
After the walls are re-
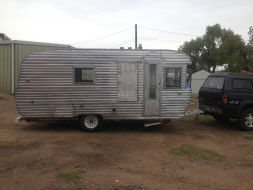
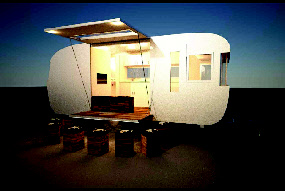
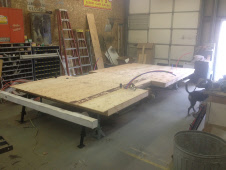
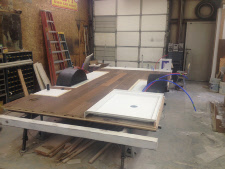
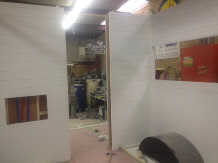
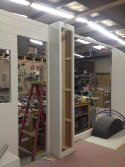
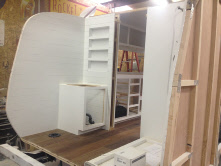
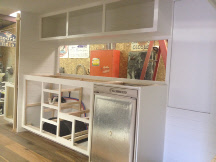
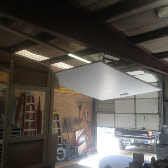
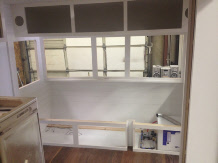
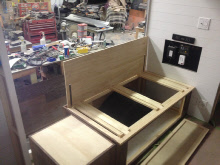
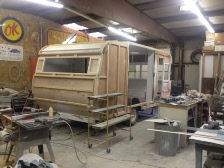
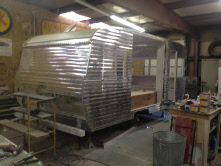
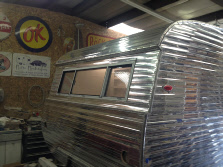
After finishing the wood work it was time to wire it... and a lot of wiring it was.
Solar power with inverter, converter to charge the batteries, sound system, wi-
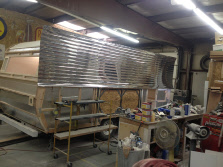
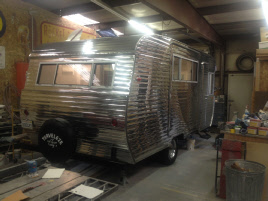
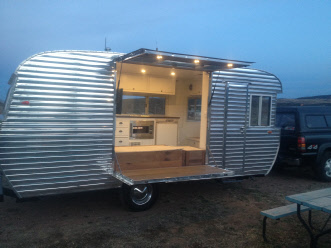
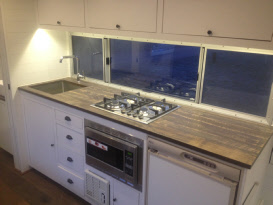
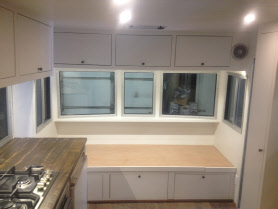
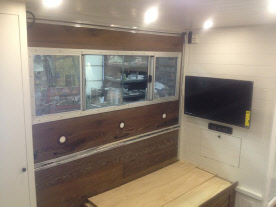
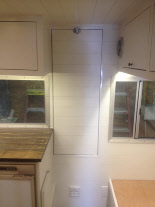
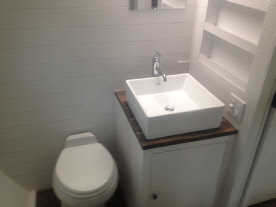
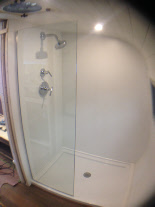
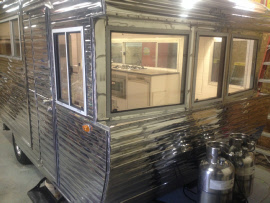
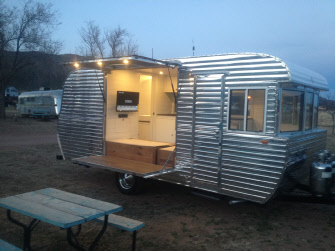
Finally complete and ready to ship back to California. Inside, the countertops are
solid walnut, including the "Murphy table" when closed is flush and matches the wall.
All new appliances including a stainless 4 burner cooktop, stainless microwave/convection
oven, new furnace, new 3 way fridge, and a on-
The final product... pretty darn close to the artist's conception picture we started with... proving that we can build whatever vintage trailer you can dream up!
